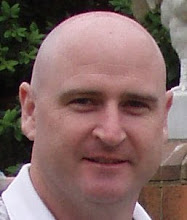Four scenic modules were constructed at 1300Lx450Wx500H. Why the odd sizes? Well they fit into a ute I had which I no longer have. TIP, don't design things to specifications which can change! Two end modules where later built at 1000Lx450Wx500H which were to house traverse's as this was to be a point to point layout which was later disbanded and return curves were fitted. Man does this sound like a government operation or what! To save on weight 20mm square steel tube was used to build the frame. This also meant we could use 16mm square tube welded in one end to easily locate the modules together. The legs do the same thing only into 25mm tube welded vertically in the corners of the modules. The whole thing then pins together for a total length of 7.2 meters and can be assembled in around ten minutes.
 Each module fully sceniced weighs less then ten kilos. This is due to the high density foam used as road bed and scenic area. I wouldn't use this again for road bed as its not perfectly flat and is a bit on the noisy side.
Each module fully sceniced weighs less then ten kilos. This is due to the high density foam used as road bed and scenic area. I wouldn't use this again for road bed as its not perfectly flat and is a bit on the noisy side. The foam is actually two sheets laminated together giving an overall thickness of 50mm. Timber was then formed at each end for protection and to fit the track alignment pins. More on these next time.
The foam is actually two sheets laminated together giving an overall thickness of 50mm. Timber was then formed at each end for protection and to fit the track alignment pins. More on these next time.Cheers.





No comments:
Post a Comment